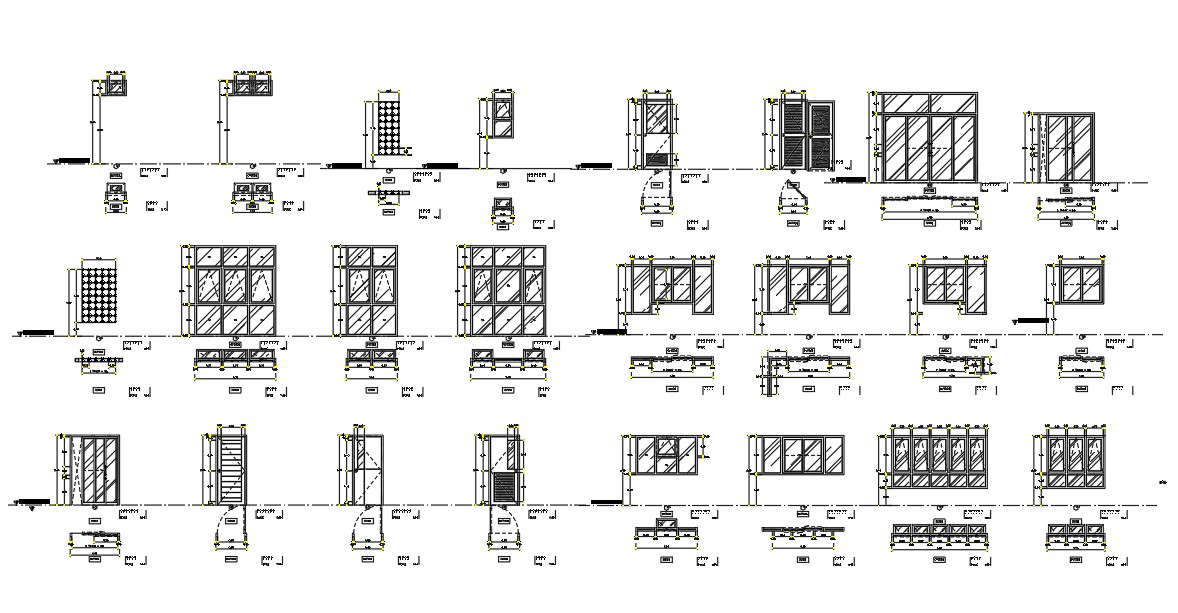
The AutoCAD 2D plan specifying the sectional details of window panel and door specification in a indoor sport club. Download dynamic blocks of doors, windows, stained-glass windows in DWG format.frontal Prespective model is enumerate in this AutoCAD DWG. Download the AutoCAD 2D file from our website.